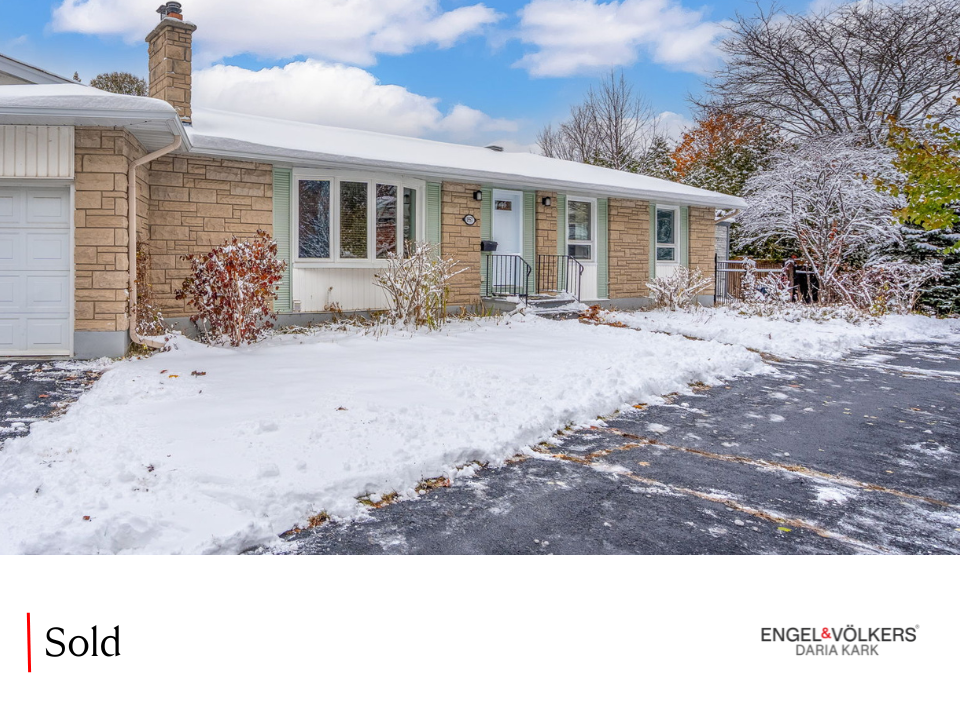Guildwood Estates
NEIGHBOURHOOD
Guildwood Estates is a sub neighbourhood within the Alta Vista area of Ottawa, Ontario, Canada. It can be broadly described as south of Kilborn Ave., west of the Walkley-Kilborn greenspace, east of Parkland and north of Heron Road. This neighbourhood borders Grasshopper Hill Park, City of Ottawa Greenspace, as well as Featherston Park.

