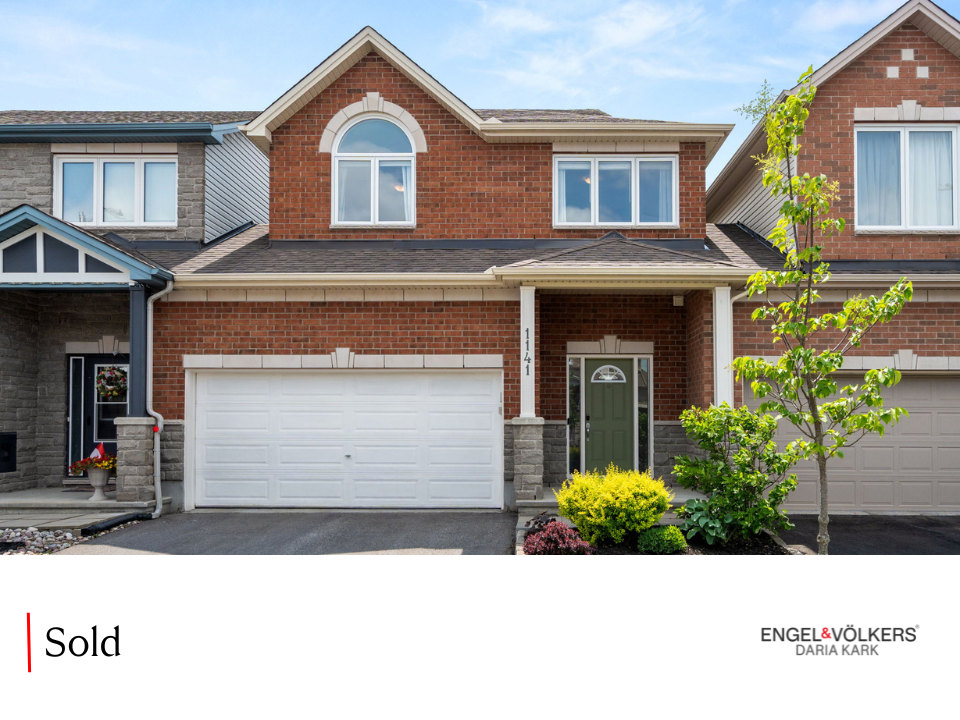Kanata
NEIGHBOURHOOD
Kanata is a large, fast-growing suburb. Kanata is a large, family-friendly area with modern infrastructure, a variety of schools and shopping centers. Small parks and playgrounds dot the area, and lots of walking and mountain biking trails. Kanata is home to many popular restaurants, pubs and cafés. Kanata hosts several cultural events, including performances at the Ron Maslin Playhouse, home to the Kanata Theatre, which showcases local talent through community-led productions. This neighbourhood also enjoys art exhibitions and public art installations, enhancing its modern, tech-driven atmosphere.

